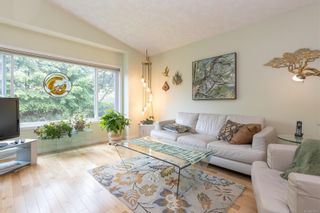My Listings
24 901 Kentwood Lane
SE Broadmead
Saanich
V8Y 2Y7
$830,000
Residential
beds: 2
baths: 2.0
1,266 sq. ft.
built: 1987
SOLD OVER THE LISTING PRICE!

- Status:
- Sold
- Prop. Type:
- Residential
- MLS® Num:
- 905862
- Sold Date:
- Aug 10, 2022
- Bedrooms:
- 2
- Bathrooms:
- 2
- Year Built:
- 1987
Highly sought after one level townhome in Falcon Ridge Estates in Broadmead! Welcome to this extensive & thoughtfully updated, 1266 sqft, 2 bed, 2 bath home. Beautiful kitchen w/quartz counters, teak cabinetry, w/pull out pantry offering plenty of extra storage, high quality appliances. Gorgeous & bright w/vaulted ceilings, skylights, open layout w/cozy dbl sided electric fp in living rm & kitchen. Sunny deck off kitchen overlooking green space. Oak hw floors, power rise blinds in living rm, reno'd baths w/new cabinetry/quartz counters, heated tile floors, large soaker tub in main bath, & walk-in shower in ensuite. Vinyl windows, twin murphy beds, new h20 tank, a private gated front courtyard patio, garage, extra storage in the large crawl & more. Simply a lovely home. Adult, pet friendly development w/well manicured grounds. Enjoy the many social activities at the pool, sauna, clubhouse, common kitchen & games rm. A short stroll to Broadmead Village, amenities, Rithets Bog & trails.
- Price:
- $830,000
- Dwelling Type:
- Row/Townhouse
- Property Type:
- Residential
- Home Style:
- California
- Bedrooms:
- 2
- Bathrooms:
- 2.0
- Year Built:
- 1987
- Floor Area:
- 1,266 sq. ft.117.615 m2
- Lot Size:
- 1,940.013 sq. ft.180.233 m2
- MLS® Num:
- 905862
- Status:
- Sold
- Floor
- Type
- Size
- Other
- Main Floor
- Walk-in Closet
- 5'1.52 m × 5'1.52 m
- Main Floor
- Deck
- 14'4.27 m × 7'2.13 m
- Main Floor
- Bedroom
- 10'3.05 m × 10'3.05 m
- Main Floor
- Entrance
- 14'4.27 m × 5'1.52 m
- Main Floor
- Kitchen
- 12'3.66 m × 12'3.66 m
- Main Floor
- Living Room
- 16'4.88 m × 14'4.27 m
- Main Floor
- Primary Bedroom
- 16'4.88 m × 11'3.35 m
- Main Floor
- Dining Room
- 15'4.57 m × 12'3.66 m
- Main Floor
- Patio
- 19'5.79 m × 14'4.27 m
- Main Floor
- Garage
- 20'6.10 m × 13'3.96 m
- Main Floor
- Eating Nook
- 12'3.66 m × 7'2.13 m
- Floor
- Ensuite
- Pieces
- Other
- Main Floor
- No
- 4
- 4-Piece
- Main Floor
- Yes
- 3
- 3-Piece
-
Photo 1 of 59
-
Photo 2 of 59
-
Photo 3 of 59
-
Photo 4 of 59
-
Photo 5 of 59
-
Photo 6 of 59
-
Photo 7 of 59
-
Photo 8 of 59
-
Photo 9 of 59
-
Photo 10 of 59
-
Photo 11 of 59
-
Photo 12 of 59
-
Photo 13 of 59
-
Photo 14 of 59
-
Photo 15 of 59
-
Photo 16 of 59
-
Photo 17 of 59
-
Photo 18 of 59
-
Photo 19 of 59
-
Photo 20 of 59
-
Photo 21 of 59
-
Photo 22 of 59
-
Photo 23 of 59
-
Photo 24 of 59
-
Photo 25 of 59
-
Photo 26 of 59
-
Photo 27 of 59
-
Photo 28 of 59
-
Photo 29 of 59
-
Photo 30 of 59
-
Photo 31 of 59
-
Photo 32 of 59
-
Photo 33 of 59
-
Photo 34 of 59
-
Photo 35 of 59
-
Photo 36 of 59
-
Photo 37 of 59
-
Photo 38 of 59
-
Photo 39 of 59
-
Photo 40 of 59
-
Photo 41 of 59
-
Photo 42 of 59
-
Photo 43 of 59
-
Photo 44 of 59
-
Photo 45 of 59
-
Photo 46 of 59
-
Photo 47 of 59
-
Photo 48 of 59
-
Photo 49 of 59
-
Photo 50 of 59
-
Photo 51 of 59
-
Photo 52 of 59
-
Photo 53 of 59
-
Photo 54 of 59
-
Photo 55 of 59
-
Photo 56 of 59
-
Photo 57 of 59
-
Photo 58 of 59
-
Photo 59 of 59
Virtual Tour
Larger map options:
Listed by One Percent Realty, sold on August, 2022
Data was last updated October 29, 2024 at 08:05 PM (UTC)
Area Statistics
- Listings on market:
- 36
- Avg list price:
- $1,224,500
- Min list price:
- $629,900
- Max list price:
- $3,000,000
- Avg days on market:
- 54
- Min days on market:
- 7
- Max days on market:
- 201
- Avg price per sq.ft.:
- $601.2
These statistics are generated based on the current listing's property type
and located in
SE Broadmead. Average values are
derived using median calculations.

- BRUCE MCCULLOCH PREC
- SUTTON GROUP WEST COAST REALTY
- 1 (250) 2165676
- Contact by Email
MLS® property information is provided under copyright© by the Vancouver Island Real Estate Board and Victoria Real Estate Board.
The information is from sources deemed reliable, but should not be relied upon without independent verification.


